HILFER 210 aims to challenge both the spatial and pedagogical systems of modern art education. The Open Design Academy tries to be not only a school of art and design. Hilfer210 aims to be a platform of debate, of discussion, of culture inside the city.
The project aims also to contribute to the preservation of fine craftmanship. That´s why the craft room is the center not only of the concept but of the building itself. The continuos relation between discussing in the Studios and elaborating the discussed utopias or concepts into reality in the craftroom.
HILFER 210 is a concept, an idea of how future design academies should be like. The CraftRoom of Hilfer210 is a public space accessible to everyone, who has an innovative idea and would like to develope it there. Surrounded by people of all ages all genders and all visions. Spaces should be public for those who have ideas and for those who wanna work. A meritocracy where the merit is purely based on your will to evolve your idea concretely and with the help of others. It´s not a space for solo thinkers. But a space where ideas get evolved togheter as a group of motivated people.
MAIN ENTRY OF THE BUILDING (VIEW FROM MARIAHILFER STRASSE 1150)
CONCEPT
EVERYTHING STARTS FROM THE CRAFT ROOM. THE STUDIOS ARE ALIGNED NEXT TO THE CRAFT ROOM. TO ALLOW CONSTANT FLOW BETWEEN THE STUDIO SPACES AND THE CRAFT ROOM. THE MAIN CONNECTING CORRDOR IS SITUATED NEXT TO THE STUDIOS AND CRAFTROOM TO CREATE A SECOND FLOW FLUCTUATING OUTSIDE OF THIS WORKROOMS. ON THE OTHER SIDE OF THIS CORRIDOR ARE THE COURSE ROOMS AND THE OFFICES SITUATED.
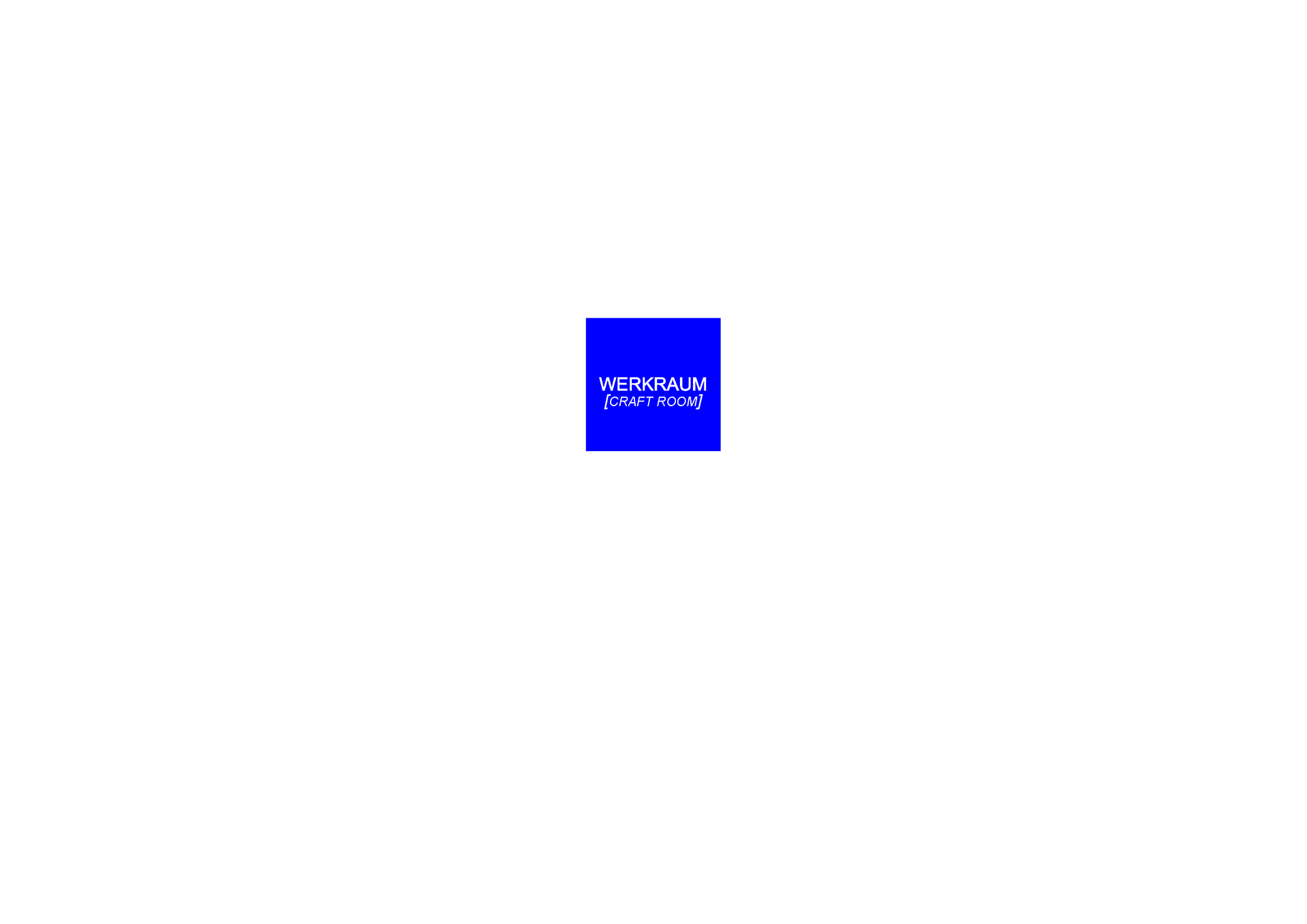
STEP 1
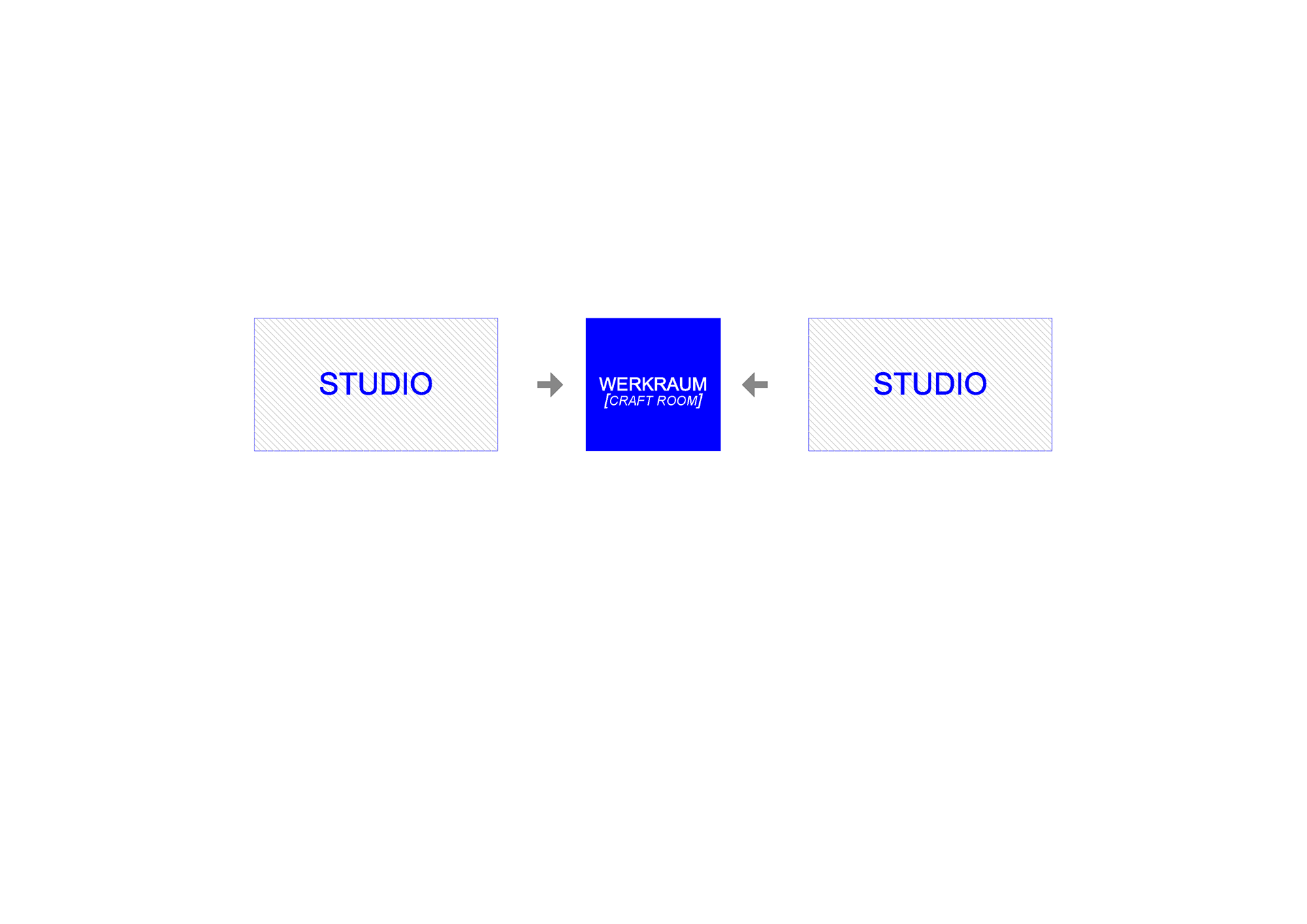
STEP 2
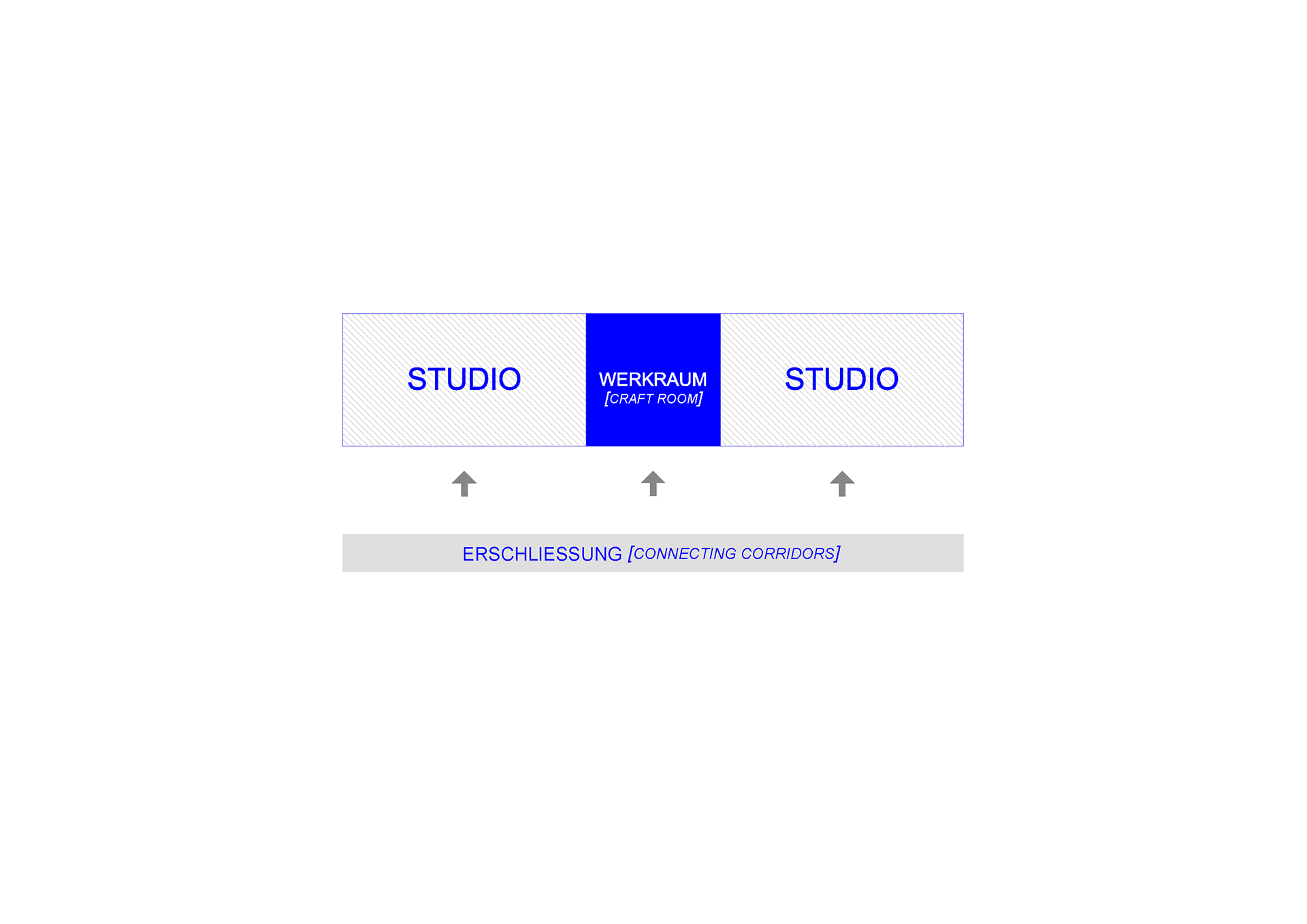
STEP 3
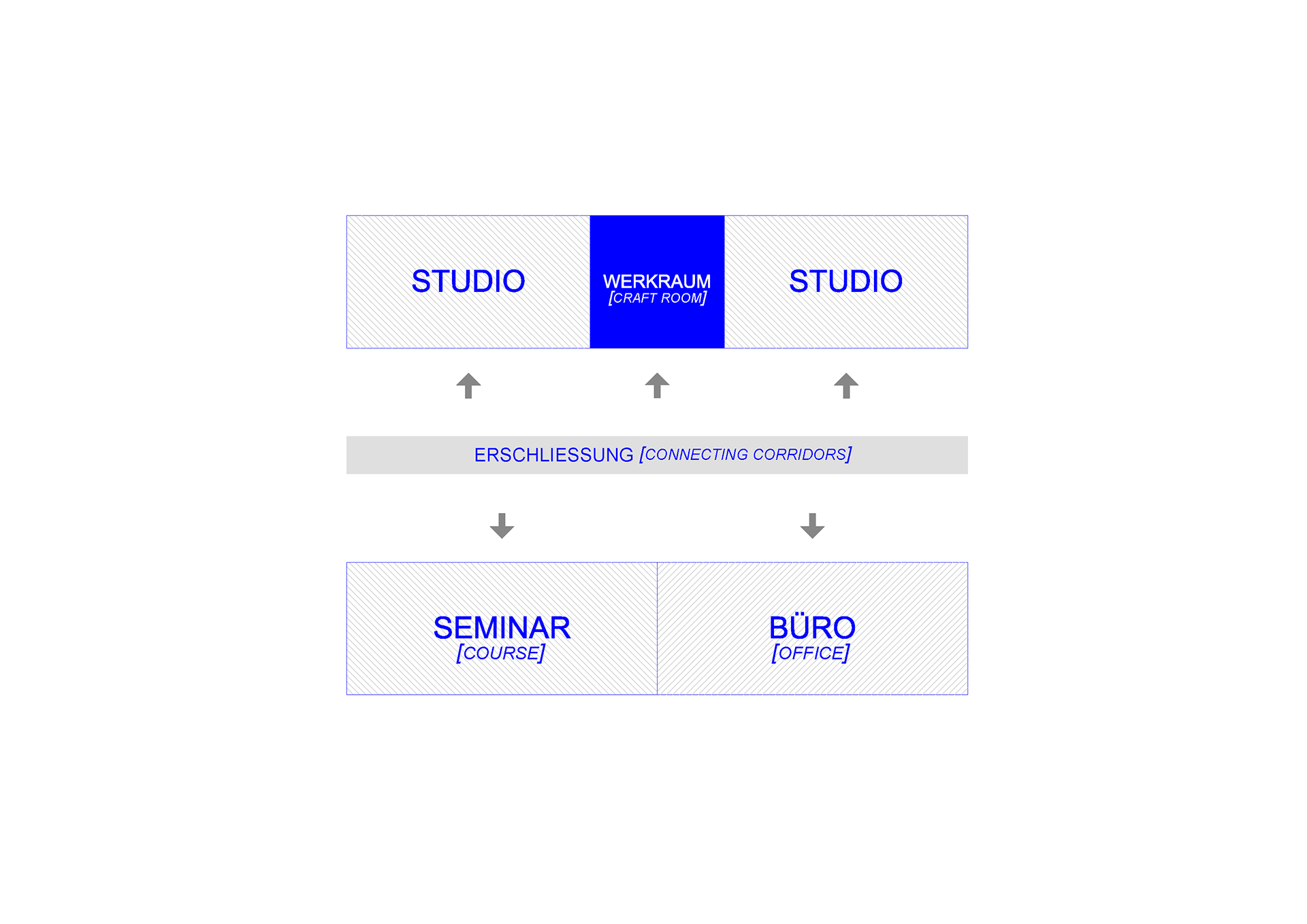
STEP 4
FORM
THE FORM OF THE BUILDING LOCATED ON MARIAHILFERSTRASSE 210 IN VIENNA IS PRIMARLY DUE TO ITS SPECIAL URBAN SITUATION AND DUE TO ITS CONCEPTUAL IDEA OF HAVING A CENTRAL CRAFT ROOM ACCESSIBLE FROM ALL ANGELS OF THE BUILDING. EVERYTHING STARTS WITH TWO BLOCKS. A CREATIVE BLOCK (THE BLUE ONE), WHICH INCLUDES ALL THE STUDIOS, THE CRAFT ROOM. IN THE GROUNDFLOOR OF THIS BLOCK IS ALSO A LIBRARY AND AN AUDITORIUM TO DISCUSS AND DEBATE AND LEARN ABOUT THE PAST TO DESIGN THE FUTURE . AND A CORPORATE BLOCK (THE GREY ONE), WHICH INCLUDES THE ADMINISTRATIVE PART OF THE BUILDING LIKE OFFICES AND ALSO THE COURSE ROOMS, THE ELEVATORS AND THE MAIN STAIRS. IN THE GROUNDFLOOR AND BASEMENT OF THIS BLOCK THERE IS A HUGE GALLERY WHICH OFFERS TOP OPPORTUNITY TO SHOWCASE EVERYTHING PRODUCED IN THE CREATIVE BLOCK AND A BISTRO. IN THE SECOND STEP AFTER AKNOWLEDGING THE EXACT SIZES OF THE SPACE PROGRAM THE MASS OF THE GREY BLOCK IS GETTING REDUCED. IN THE THIRD STEP SOME CORNERS OF THE BLOCKS GET ROTATED TO THE INSIDE TO ADAPT IT TO ITS SURROUNDINGS. IN THE FOURTH STEP THE GREY BLOCK GETS CONNECTED TO THE BLUE ONE TWO CREATE NOW THE SHAPES OF THE BUILDING. THE GREY BLOCK GOT INCLINED THIS WAY DUE TO URBANIST REASONS. IN THE LAST STEP THE RIGHT AND LEFT SIDE OF THE CREATIVE BLOCK GOT SQUEEZED INSIDE AT THE GROUNDFLOOR TO CREATE A COVERED SPACE ON THE OUTSIDE. THE RIGHT SIDE OF THE CORPORATE BLOCK GOT SQUEEZED IN AS WELL TO CREATE A NOTORIOUS COVERED ENTRY SPACE.

STEP 1

STEP 2
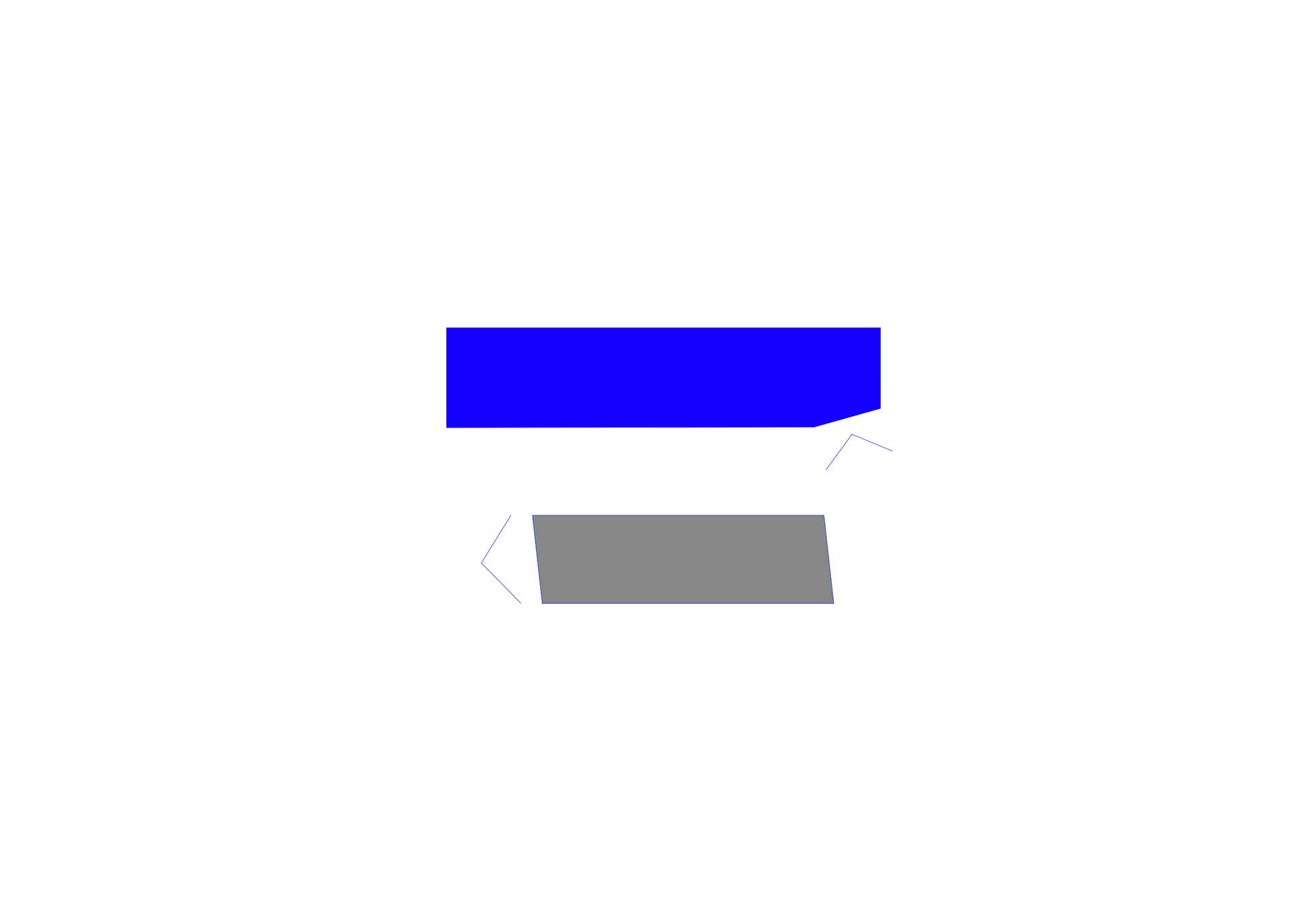
STEP 3
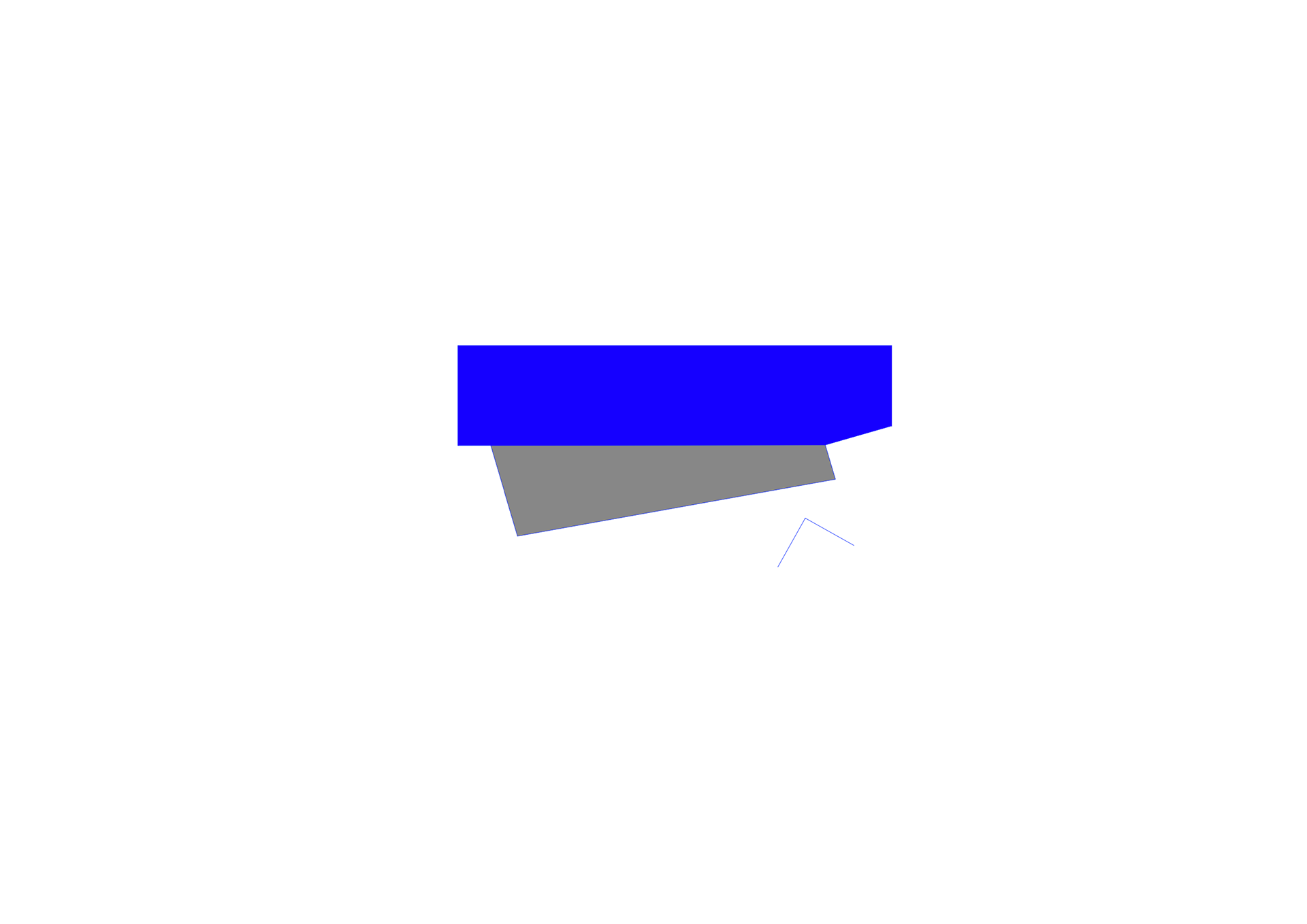
STEP 4
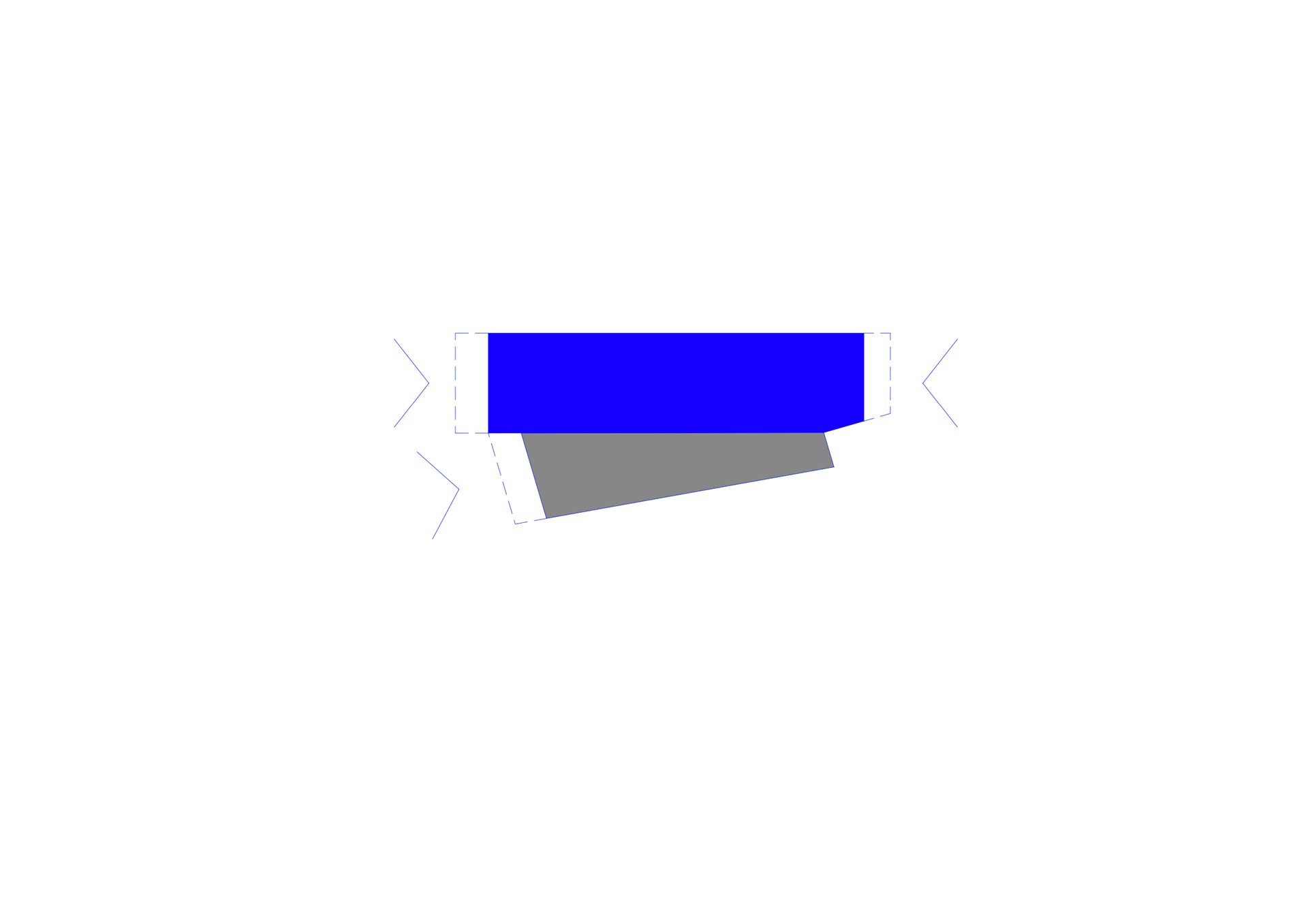
STEP 5
FLOORPLANS 1:200
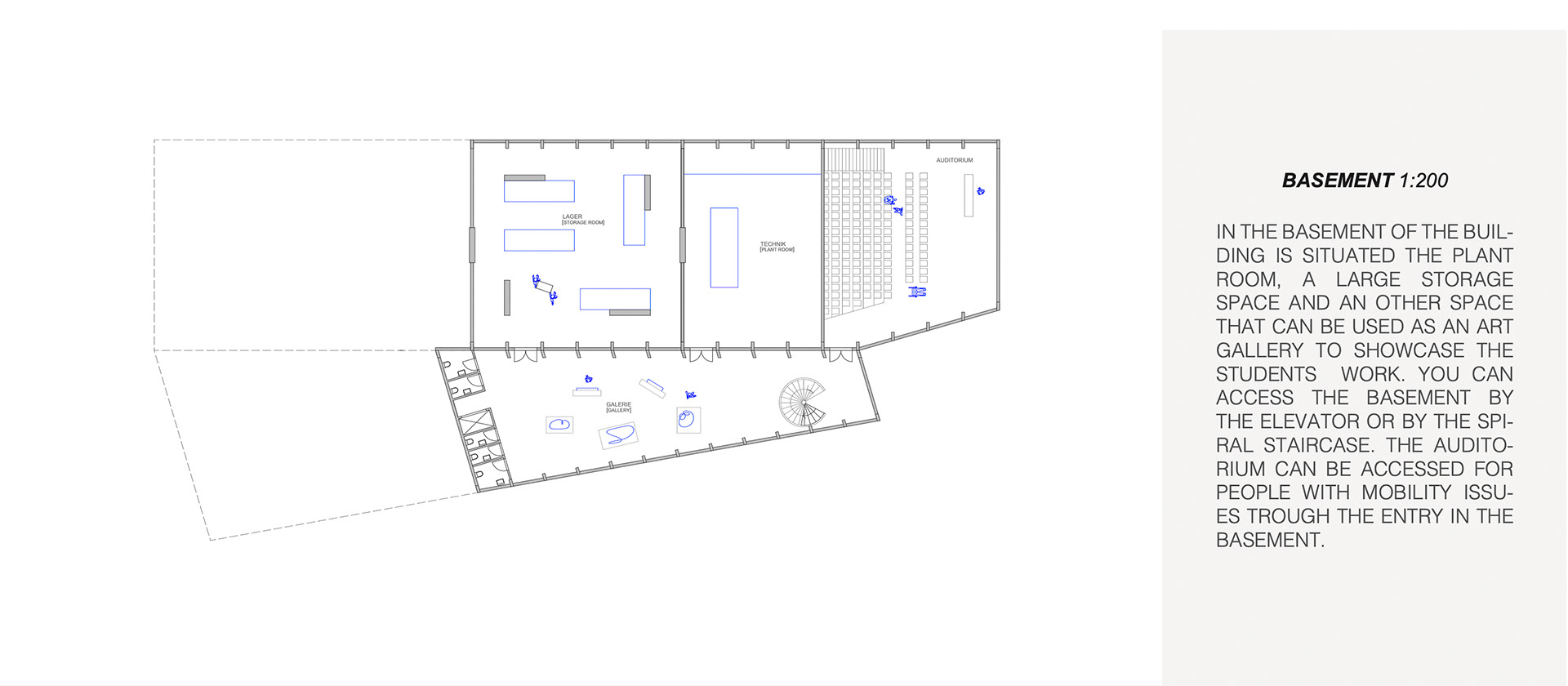
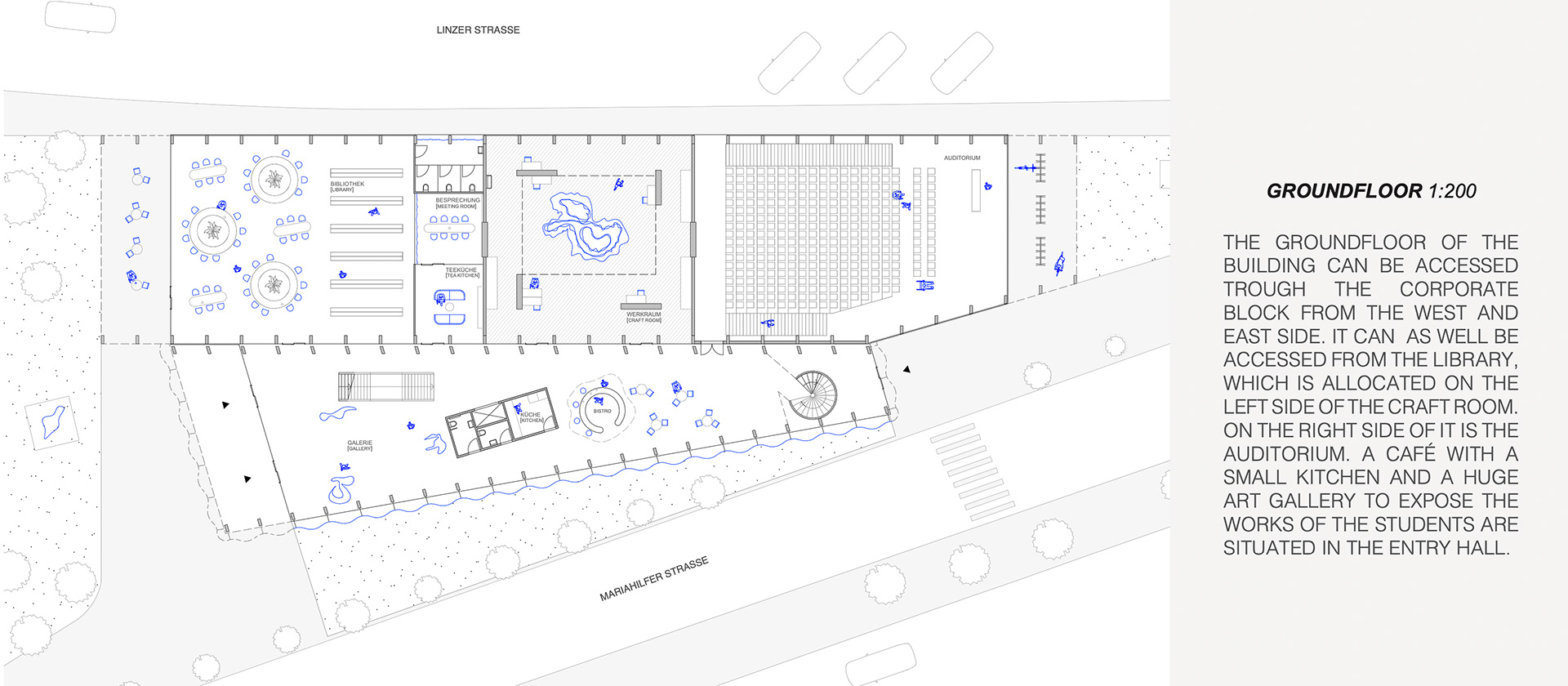
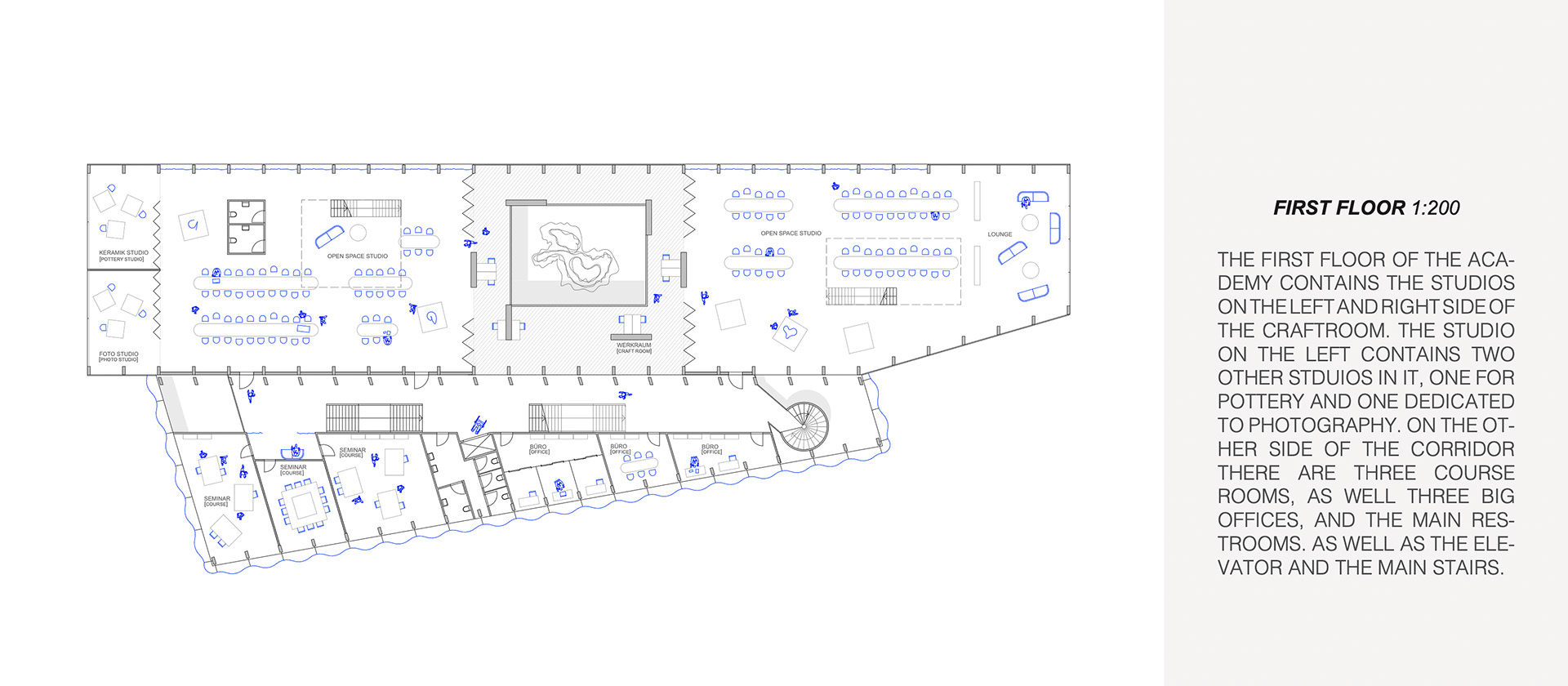
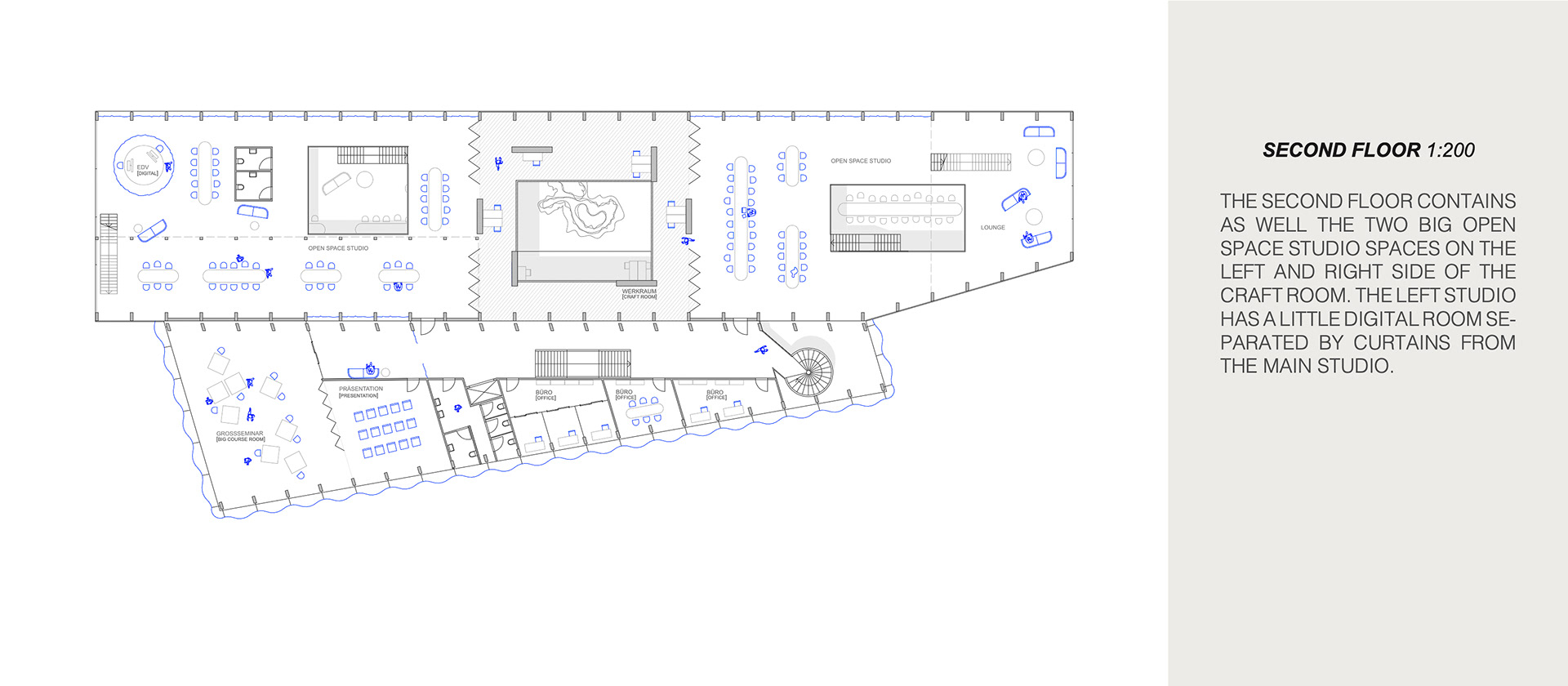
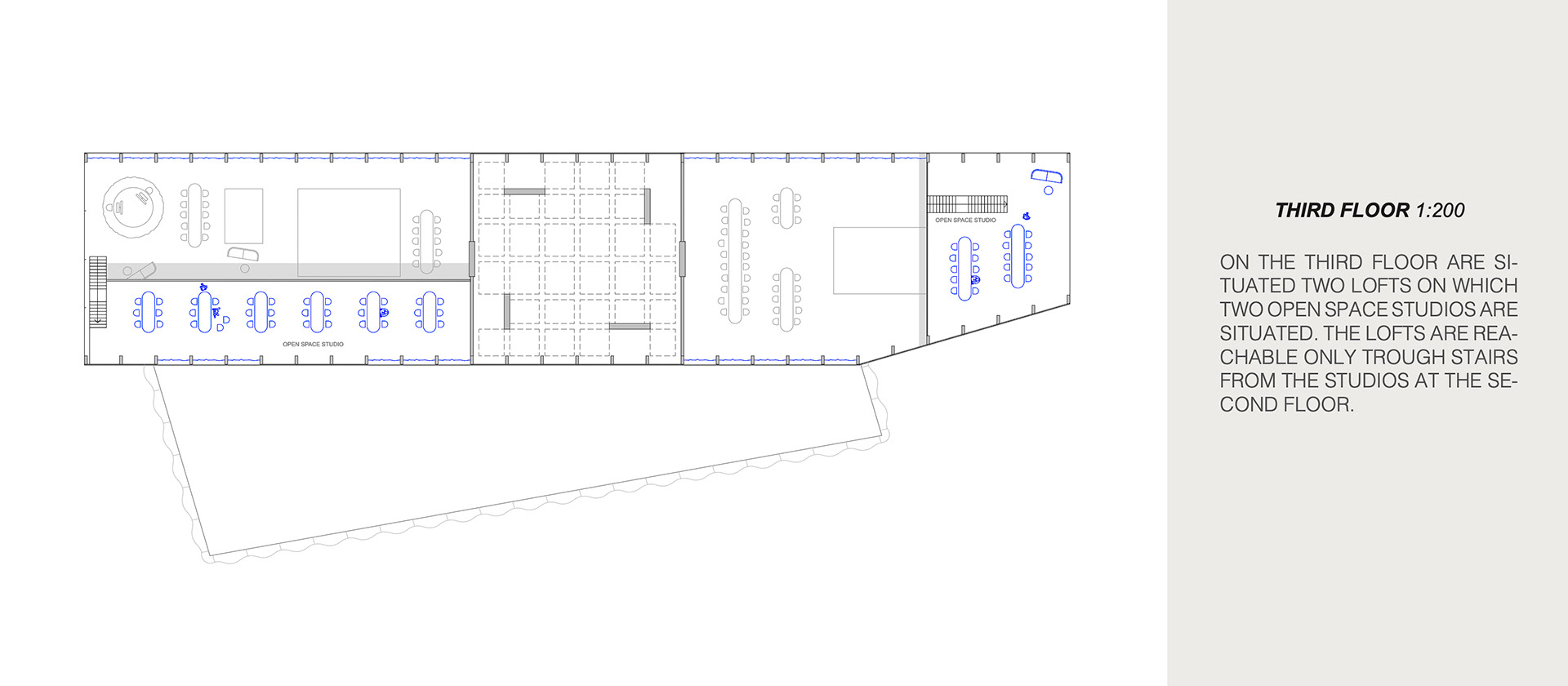
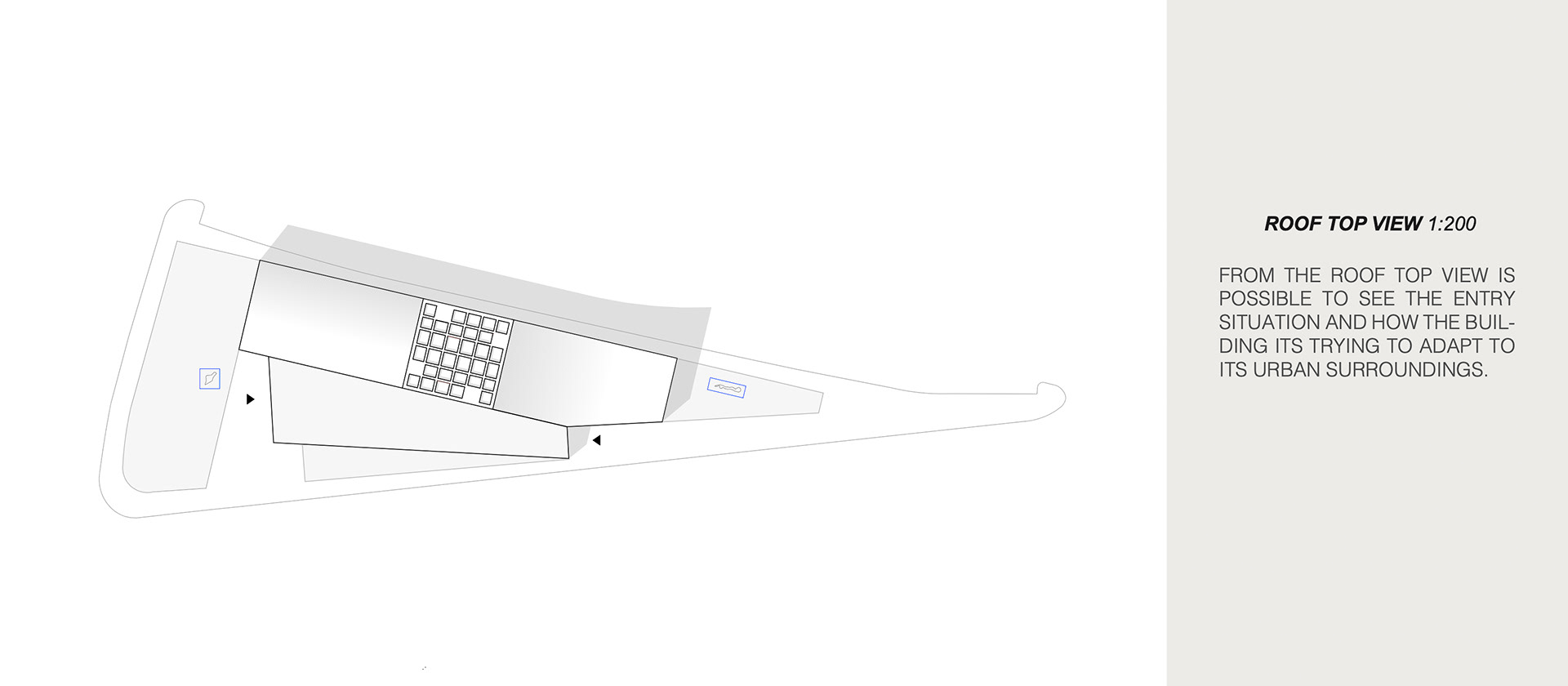
SECTIONAL CUT (TROUGH THE CREATIVE BLOCK OF THE BUILDING)
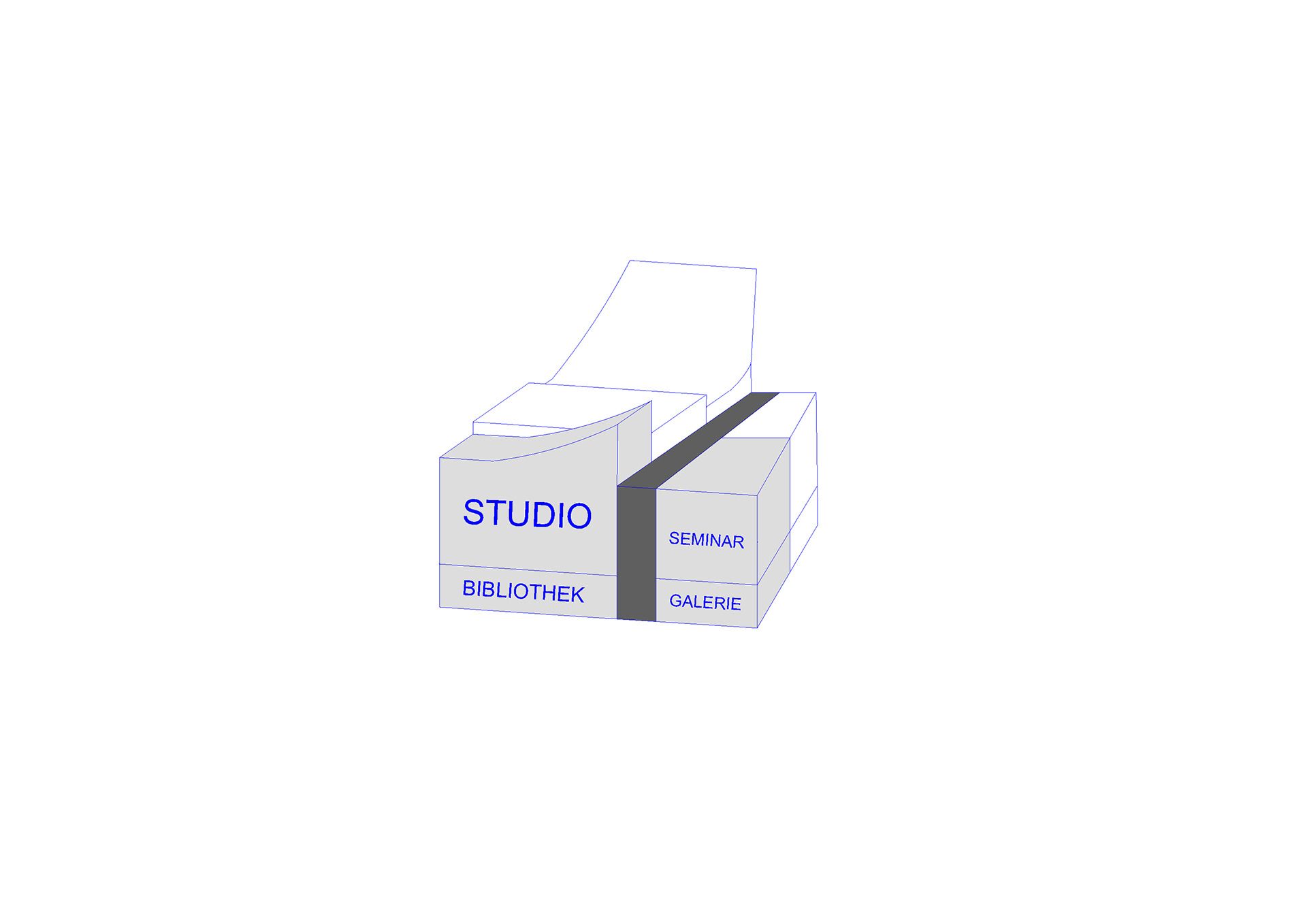
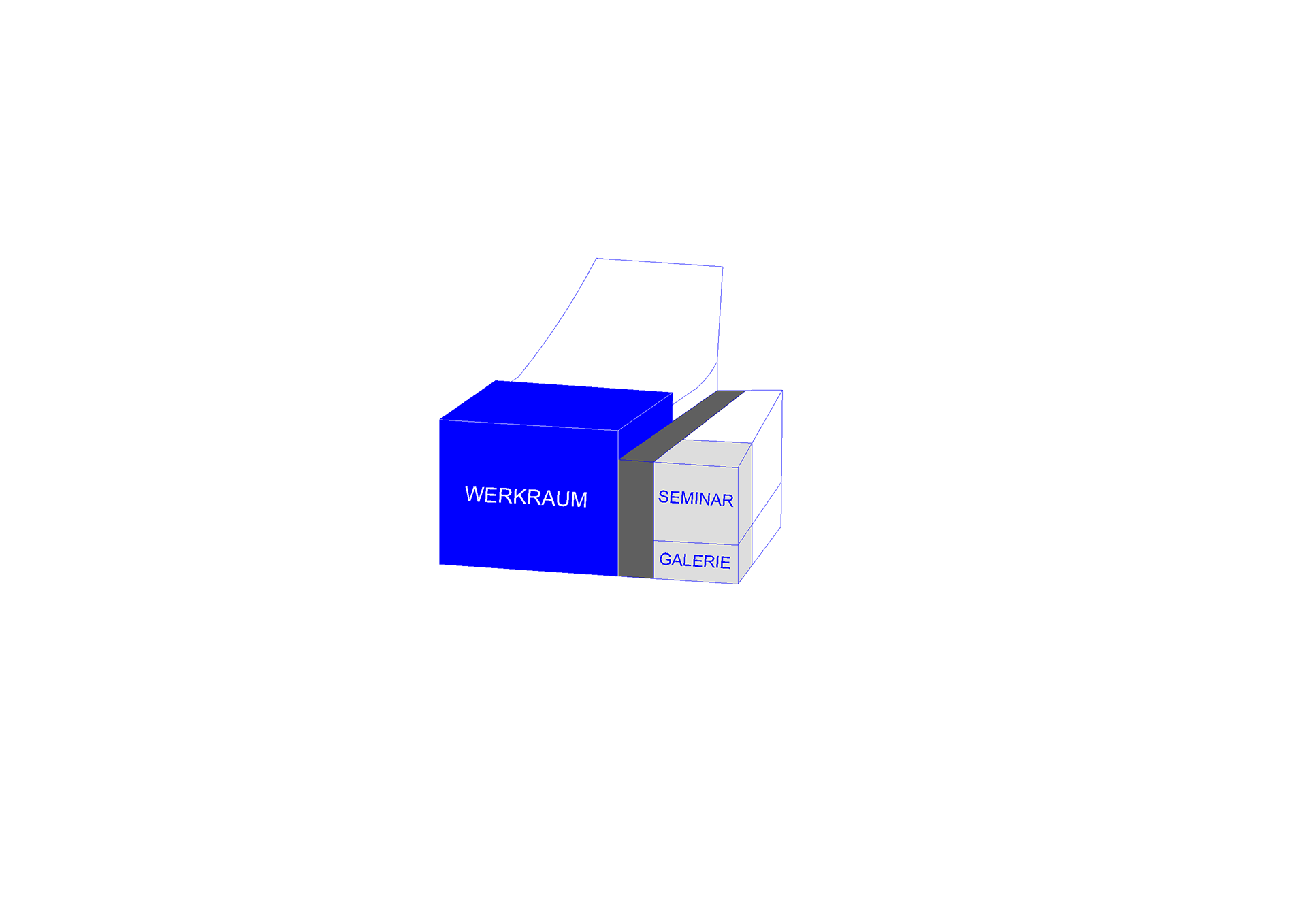
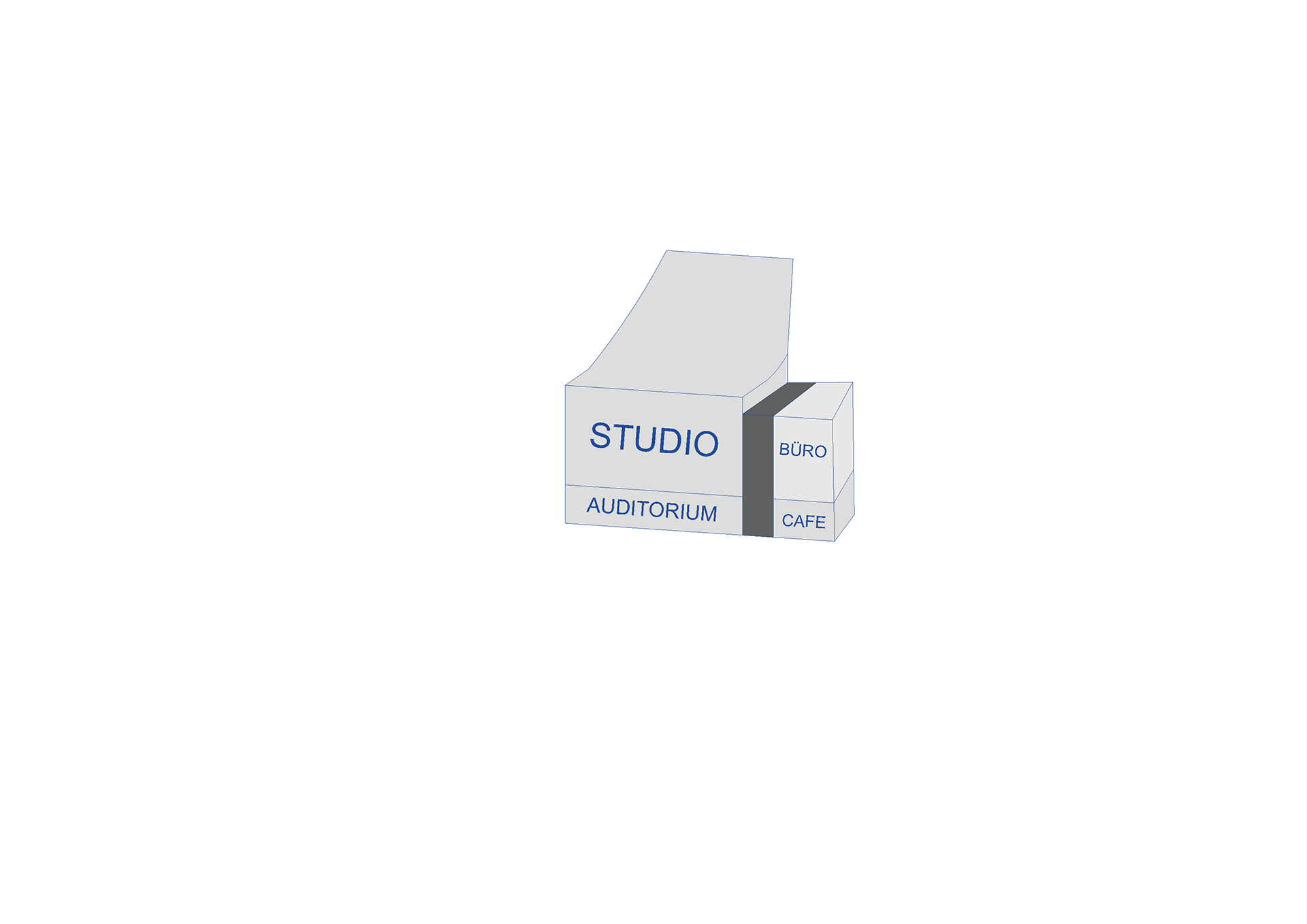
THE CRAFT ROOM
STRUCTURE
THE MAIN STRUCTURE OF THE BUILDING IS COMPOSED OF 100 REINFORCED CONCRETE COLUMNS CONNECTED TO EACH OTHER THROUGH STEEL GIRDERS. 58 OF THOSE COLUMNS, MEASURING 60x20CM, ARE RETAINING THE STRUCTURE OF THE CREATIVE BLOCK*, THROUGH 40CM WIDE TRAPEZOID SHAPED STEEL GIRDERS. MORE INFORMATION ABOUT THE STRUCTURE OF THE GIRDERS IS PROVIDED BELOW. THE REMAINING 42 COLUMNS, MEASURING 50x20CM, ARE RETAINING THE STRUCTURE OF THE CORPORATE BLOCK*, THROUGH RECTANGULAR-SHAPED STEEL GIRDERS, EACH MEASURING 20CM IN WIDTH. THE DIAGRAMS BELOW ILLUSTRATE HOW THESE TWO BLOCKS HAVE COMPLETELY INDEPENDENT STRUCTURES.
IN THE FIRST DIAGRAM (ABOVE) YOU CAN SEE THE 100 RECTANGULAR, REINFORCED CONCRETE COLUMNS, COMPRISING 58 FOR THE CREATIVE BLOCK* AND 42 FOR THE CORPORATE BLOCK*. THE COLUMNS OF THE CREATIVE BLOCK ARE CONNECTED TO EACHOTHER TROUGH TRAPEZOID SHAPED STEEL GIRDERS, WHILE THOSE OF THE CORPORATE BLOCK ARE CONNECTED VIA SMALLER RECTANGULAR SHAPED STEEL GIRDERS.
IN THE SECOND DIAGRAM (ABOVE), ITS VISIBLE HOW SIX REINFORCED CONCRETE COLUMNS WERE ADDED TO THE STRUCTURE IN THE CRAFT ROOM. THIS ADDITION SERVED TWO MAIN PURPOSES: FIRSTLY, FOR STATIC REASONS, TO PROPERLY THE STRUCTURE OF THE CASSETTE ROOF WITH HORIZONTAL WINDOWS. AND SECONDLY, TO CREATE A DELINEATION IN THE SPACE.
SECTIONAL MODEL 1:50
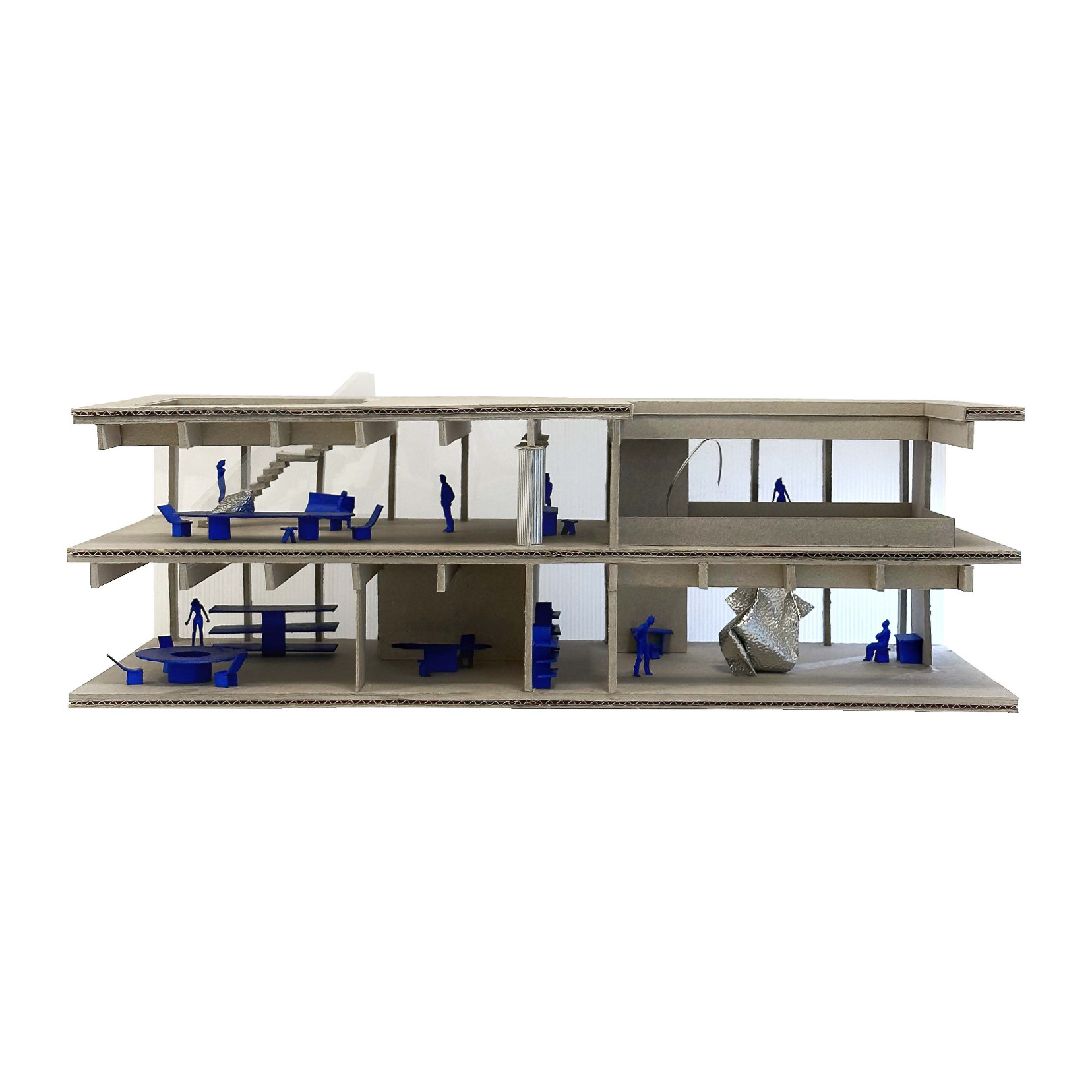
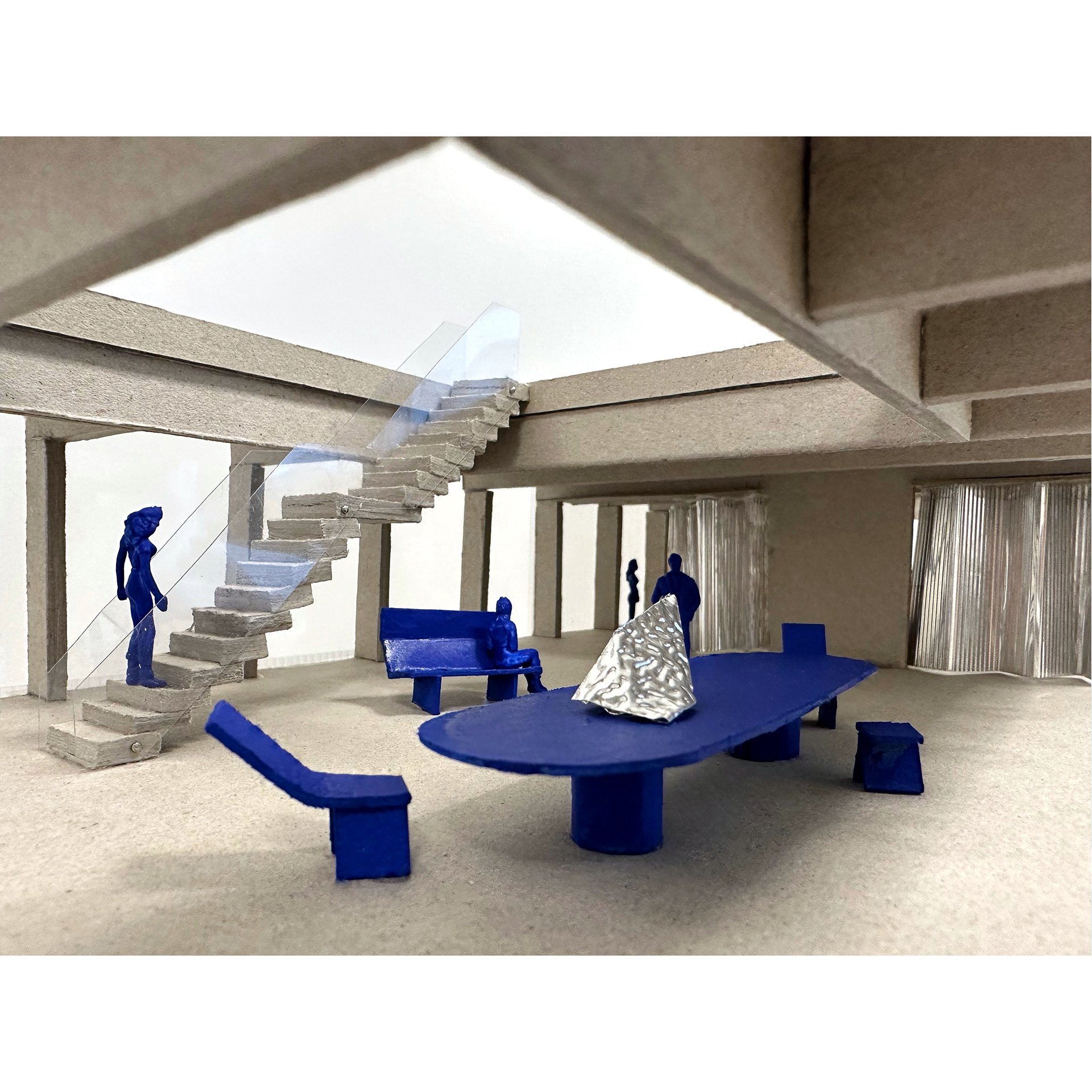
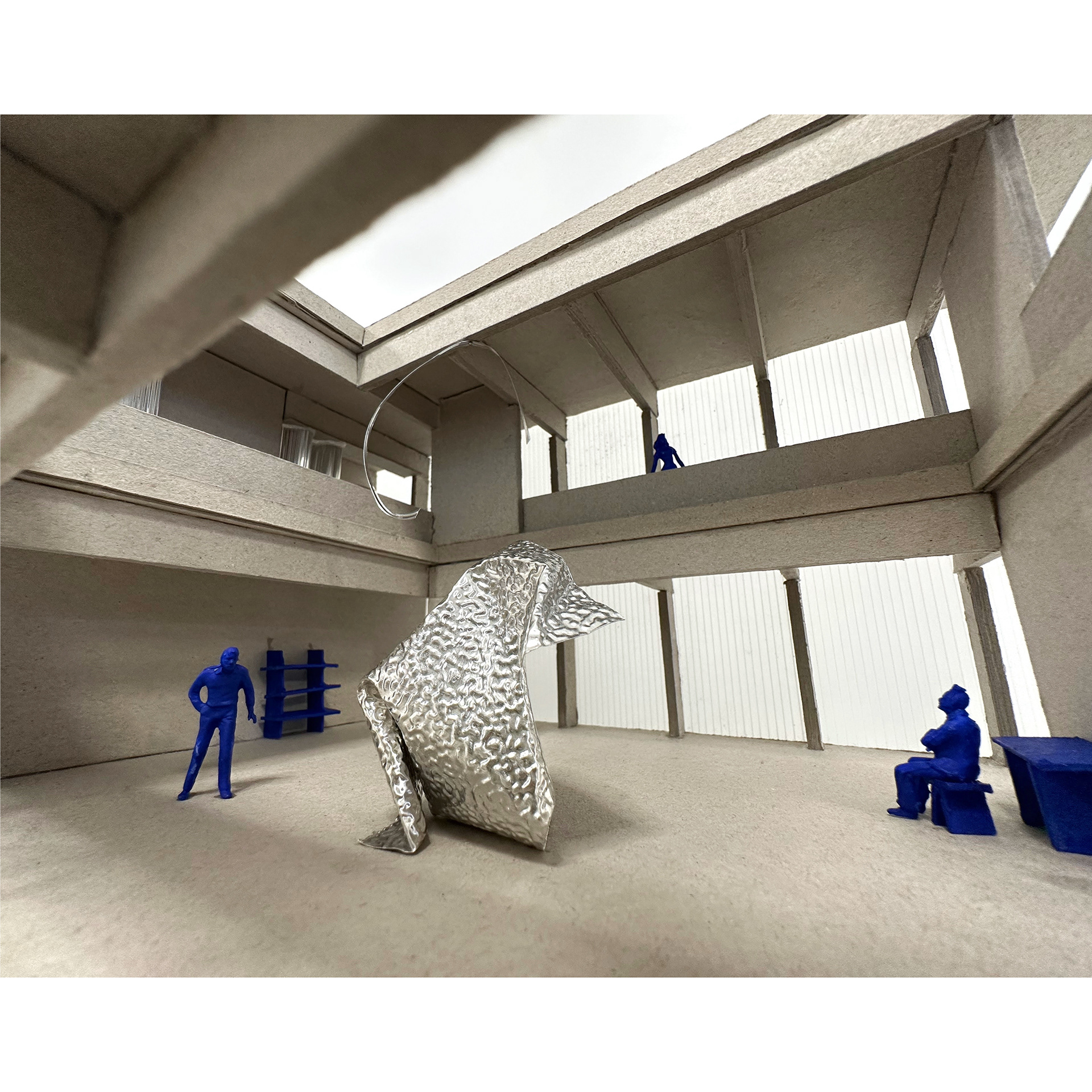
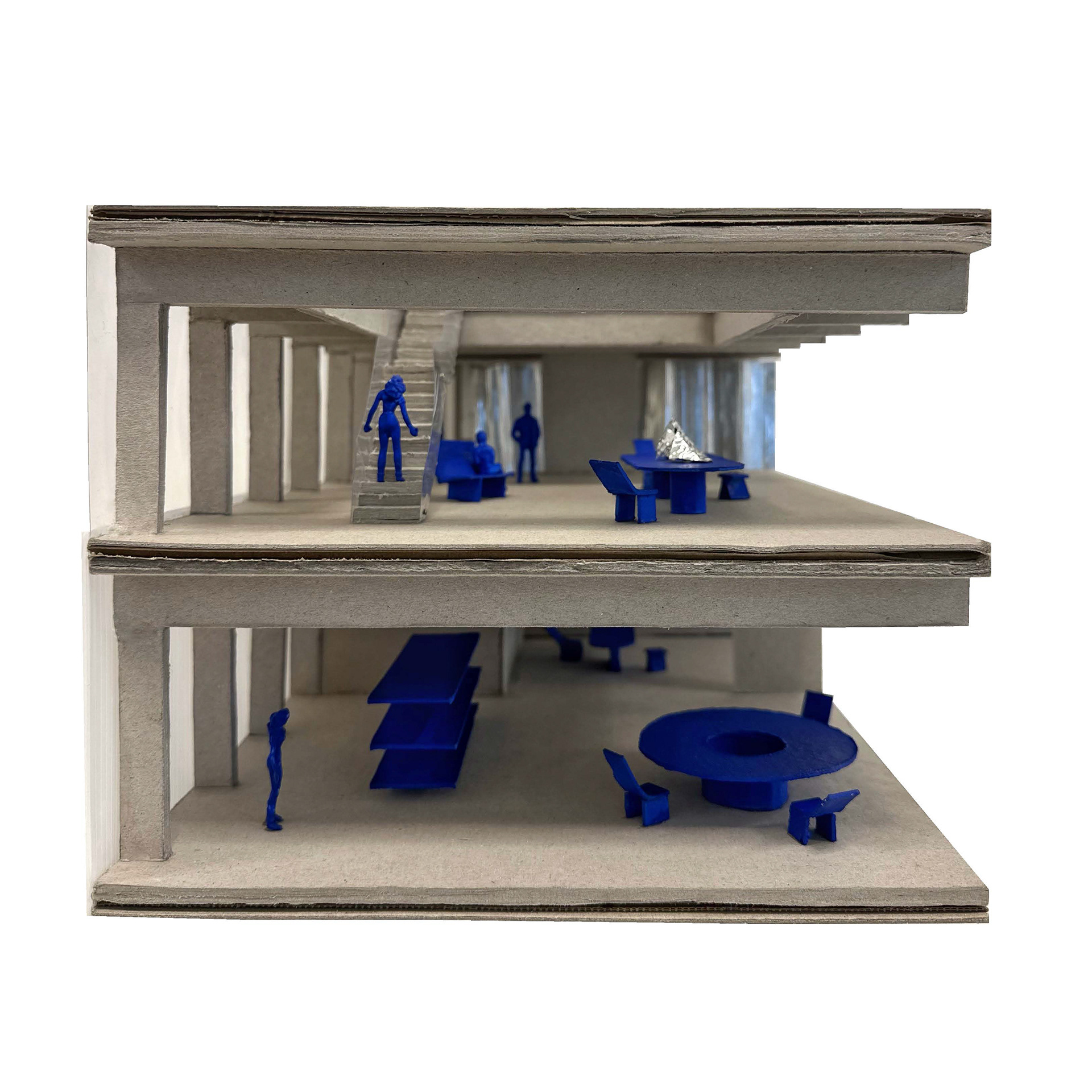
STRUCTURE MODEL 1:200 (BUILDING SEEN FROM LINZER STREET)
STRUCTURE MODEL 1:200 (BUILDING SEEN FROM MARIAHILFER STREET)